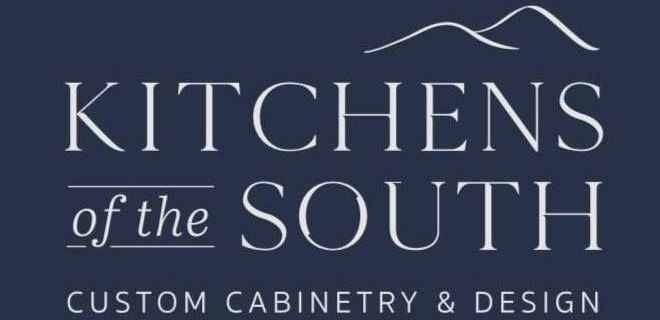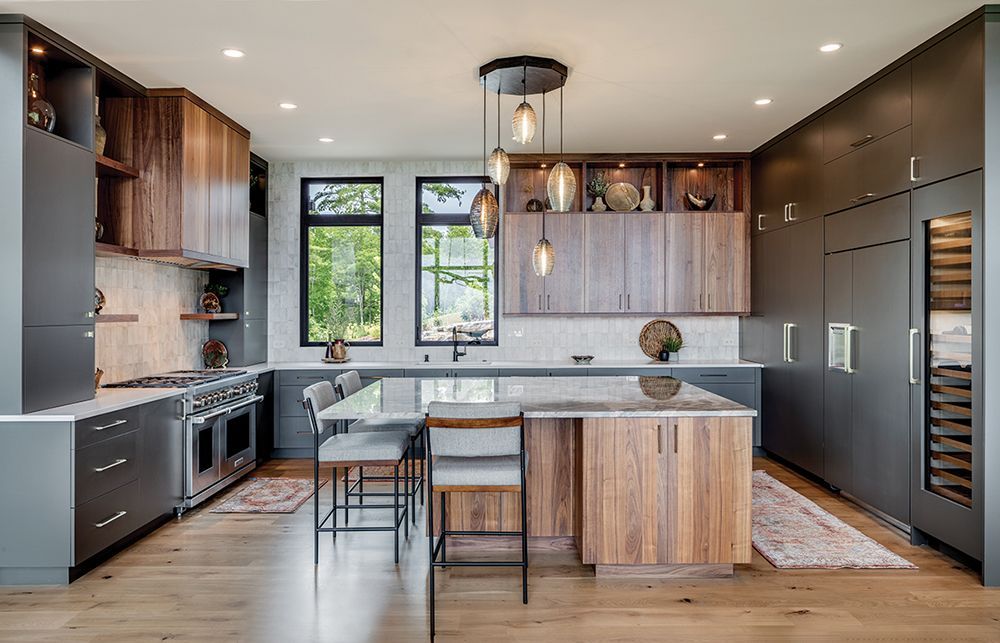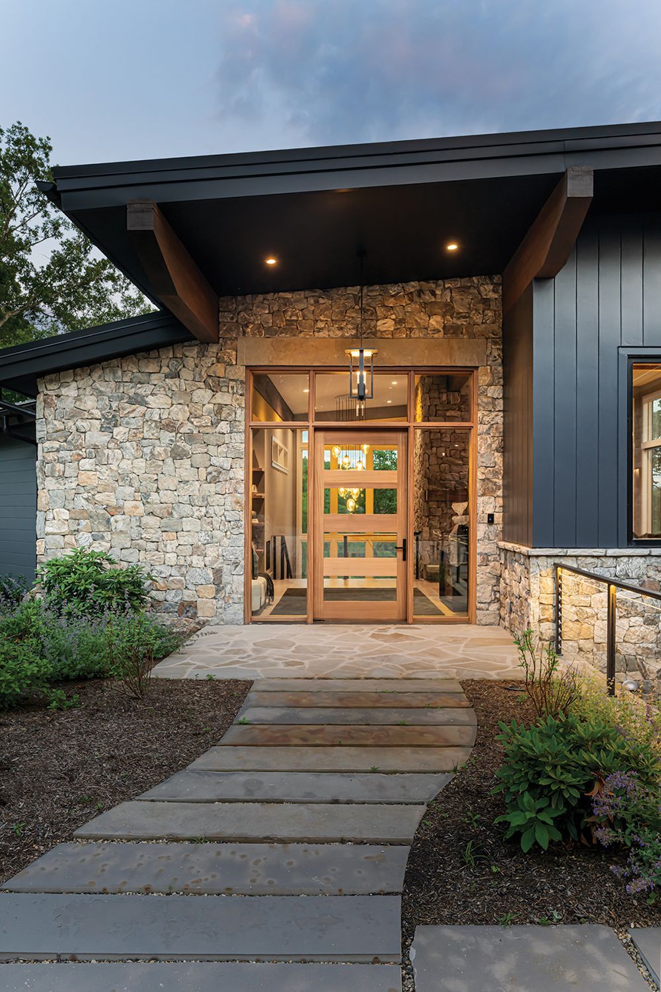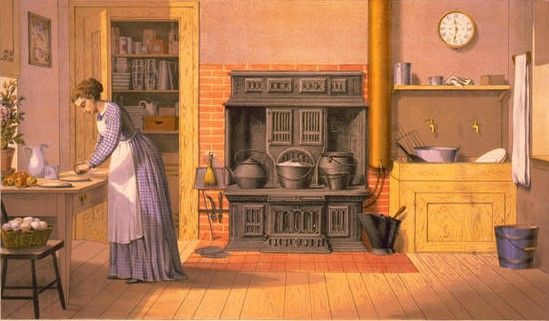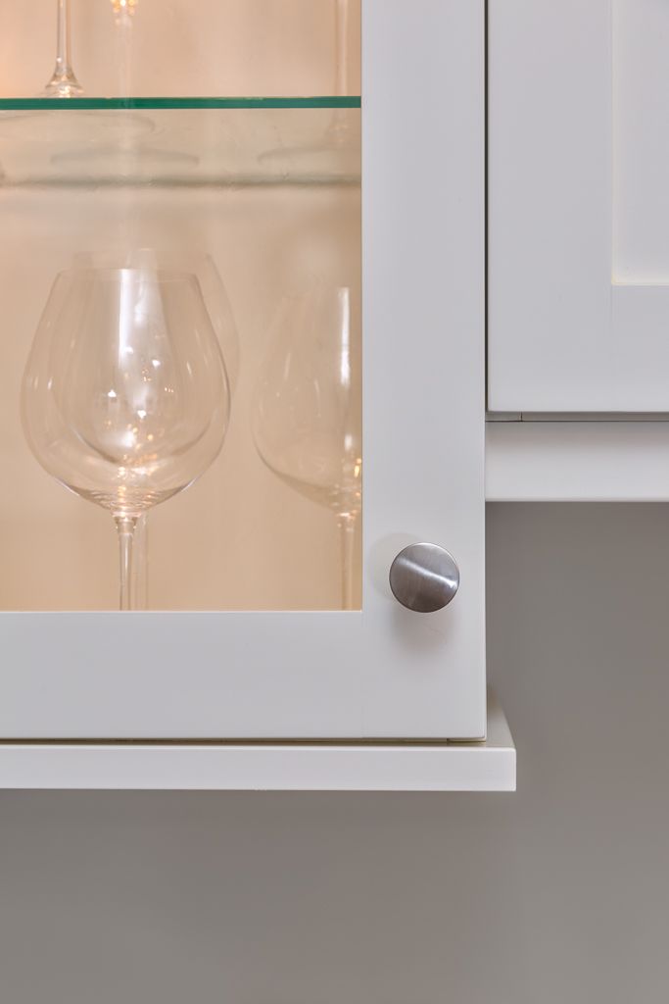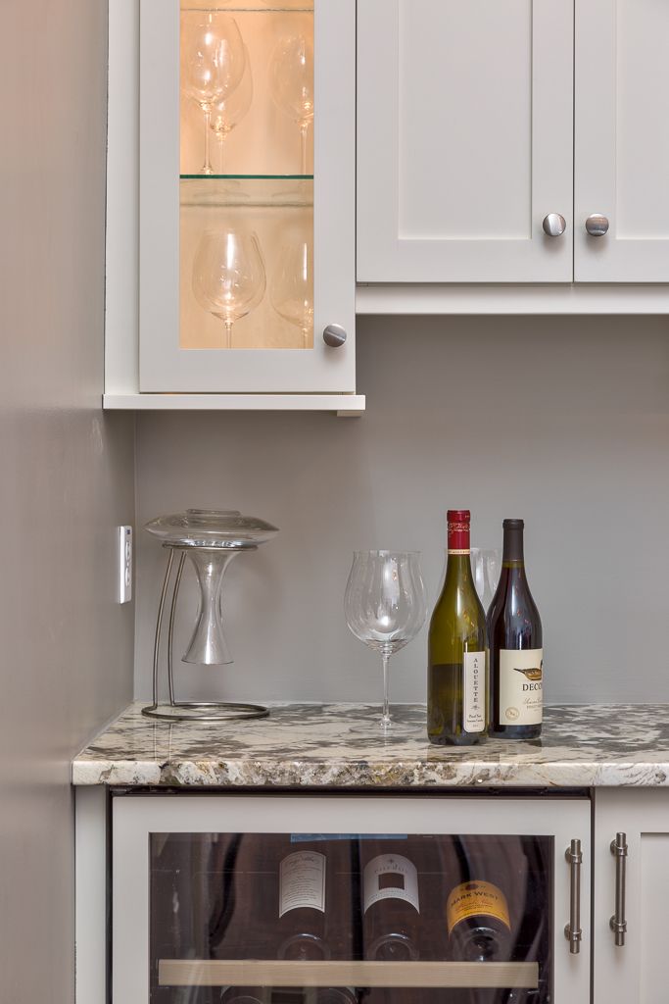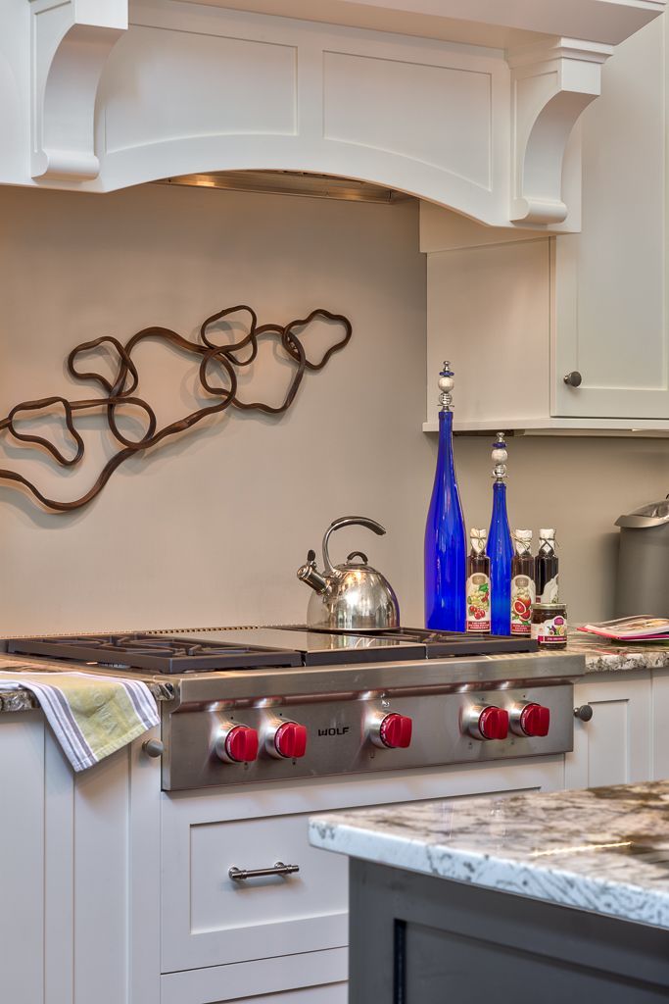The latest trends in materials for kitchen cabinets
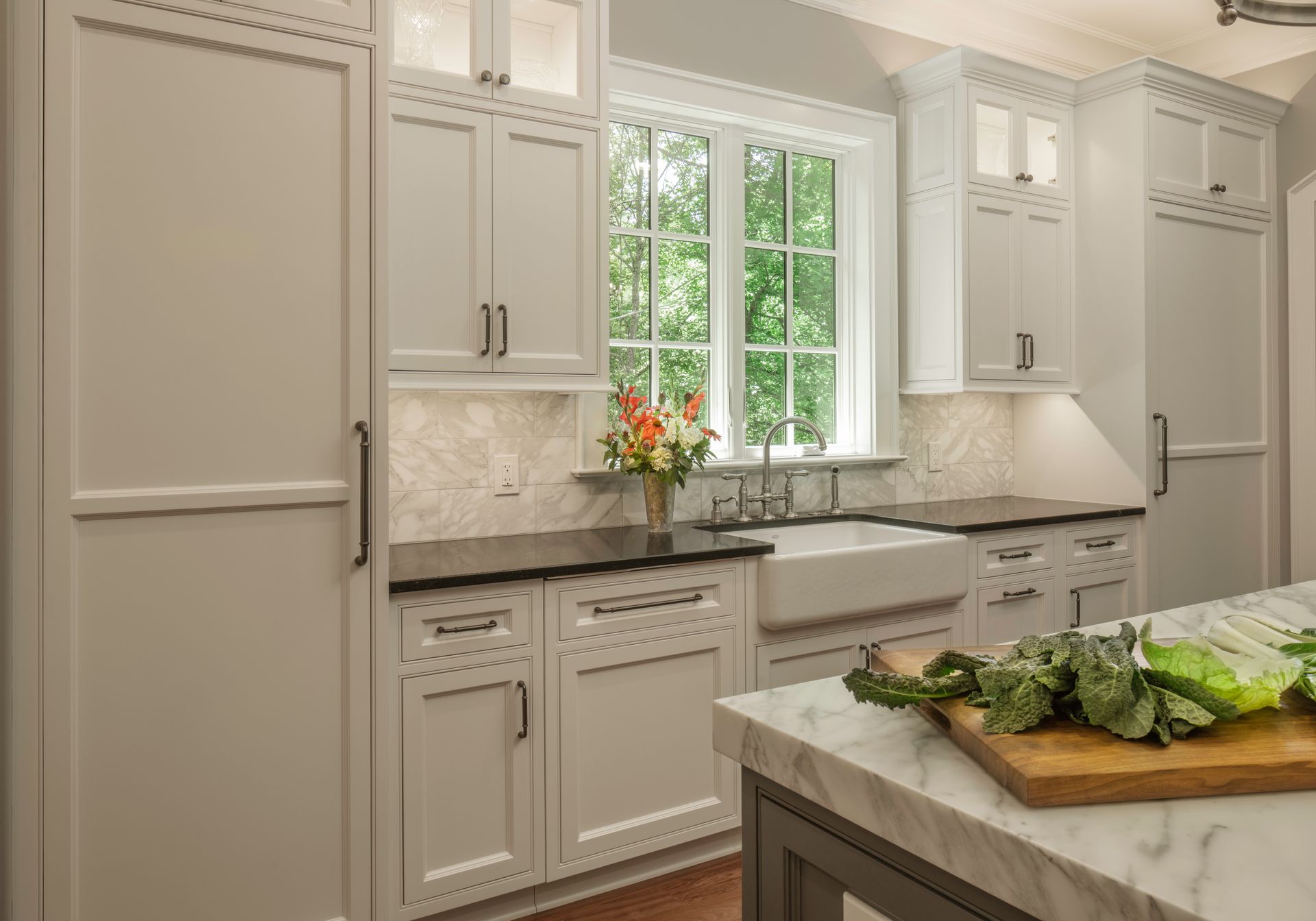
Material Trends for Kitchen Cabinets in 2024
- Mixed Design Styles: There’s a surge in the ‘skinny shaker’ cabinet style, which updates the classic cabinet with a much thinner frame1.
- Warm Color Palettes: While white remains popular, warm and rich hues are gaining traction. Colors like yellows, dark teals, and reds are being used to create inviting spaces.
- Natural Materials: The natural beauty of wood, particularly white oak and walnut, is trending in kitchen cabinetry12.
- Sustainable Materials: With environmental consciousness on the rise, materials such as bamboo, reclaimed wood, and recycled plastics are gaining popularity.
- Modular and Customizable Designs: Homeowners now have the flexibility to mix and match cabinet components, choose from a myriad of finishes and colors, and even tailor storage solutions to suit their specific needs.
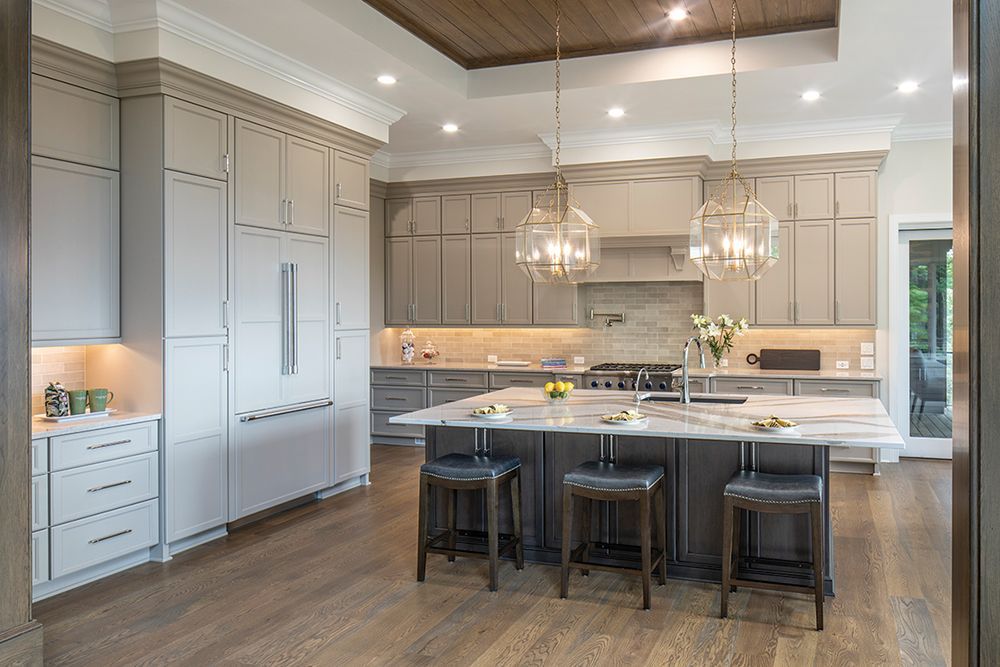
An ingenious interplay of light and dark — chiaroscuro, if you will — announces the elegant kitchen of Lori and Frank Beauchamp. The welcoming expanse features warm-white cohesive cabinetry that hugs the appliances and range hood for a clean look, as well as light countertops, while the space is grounded by a richly hued island base, flooring, a recessed tray ceiling, and columnar entry trim. The wood detailing imparts a luxurious but never heavy feeling; its natural essence conveys a comforting mountain aesthetic. The process of designing the Beauchamps’ kitchen — newly built in Champion Hills — coalesced as naturally as its light/dark look, according to kitchen designer Stephanie Walden of Kitchens of the South in Hendersonville. Walden credits Lori’s eye for aesthetics but also notes that it’s just as crucial to learn how homeowners want to use their kitchen — not just how they want it to look. “[The couple] were great communicators,” she says. “We dreamed of a cook’s kitchen — one that would accommodate baking with our three-year-old granddaughter while also allowing up to prepare meals at the gas cooktop,” says Lori. Small but important functional details come into play: the heights of the owners, for instance, and whether they’re right- or left-handed. “These facts inform how we’ll design the cabinets, decide on countertop height, and our approach to storage in the kitchen,” Walden shares. In the Beauchamps’ case, Walden prioritized installing a utensil pullout next to the range for ease and clutter reduction. “We also added 18-inch-wide pantries to the left and the right of the fridge that are 24 inches deep, so they’re quite roomy,” she says. Since the Beauchamps have a big family and enjoy entertaining, Walden made sure to include lots of seating both inside the kitchen and right outside it, in a nearby bar area. That banquette, says Lori, “creates a welcoming space for conversation.” “They wanted to keep the space comfortable and homey, with a relaxed vibe for gathering,” says Walden. Features like tall ceilings and an expansive opening to the kitchen keep things airy. Luxe, understated materials and finishes lend a striking sophistication. The dramatic island base is cherry wood treated with a slate stain and topped with a cherry glaze, while the sturdy Fieldstone cabinets are constructed with maple. “We ultimately painted the cabinets a light mushroom color,” notes Walden, “but I ended up bringing lots of samples to the kitchen because you can’t get a true idea of color in a showroom. Lori, Frank, and I needed to see how the color changed with the light during the day and evening.” That “rich color,” says Lori, “offers depth — but without being too dark for cozy winter evenings.” The couple and Walden introduced some contrast with the island top, choosing a dramatic “Cambria Brittanica” gold quartz slab as a focal point. For continuity, they also used it in the bar area. Directly above the island is the rich wood tray ceiling, from which two minimalistic angular globe pendants float with seeming weightlessness. “I tend to do lots of under-cabinet lighting as well,” says Walden, who offers an insider’s tip: “I always recommend that bright-white lightbulbs be used in kitchens. Daylight bulbs are blue [toned] and soft white is yellow — bright white is more natural and provides the truest ability to see a kitchen space.” The trio chose polished nickel for finishes such as cabinet pulls and faucet hardware. “It has more of that attention-grabbing sparkle,” says Walden, “whereas chrome is too gray and flat — there’s no warmth or luxury to it.” Lori describes the polished-nickel hardware as “our kitchen’s jewelry.” The Beauchamp kitchen is designed to stand the test of time in its durability, but also delight with its beauty. The space is a testament to the importance of careful color selection, thoughtful lighting design, an understanding of how design elements and materials play off of each other. Walden reflects warmly on working with the Beauchamps, declaring it a dream project. “Lori and I worked closely together to coordinate colors and style concepts. She has such good taste and an intelligent mind, it was a breeze and a joy to work with her and Frank. “This is one of my all time favorite projects, not just because of its beauty, but because of the collaboration and intention that went into curating the design details and flow.” Photos by David Dietrich Kitchens of the South, 2570 Asheville Hwy. Suite 10, Hendersonville, kitchensofthesouth.net.
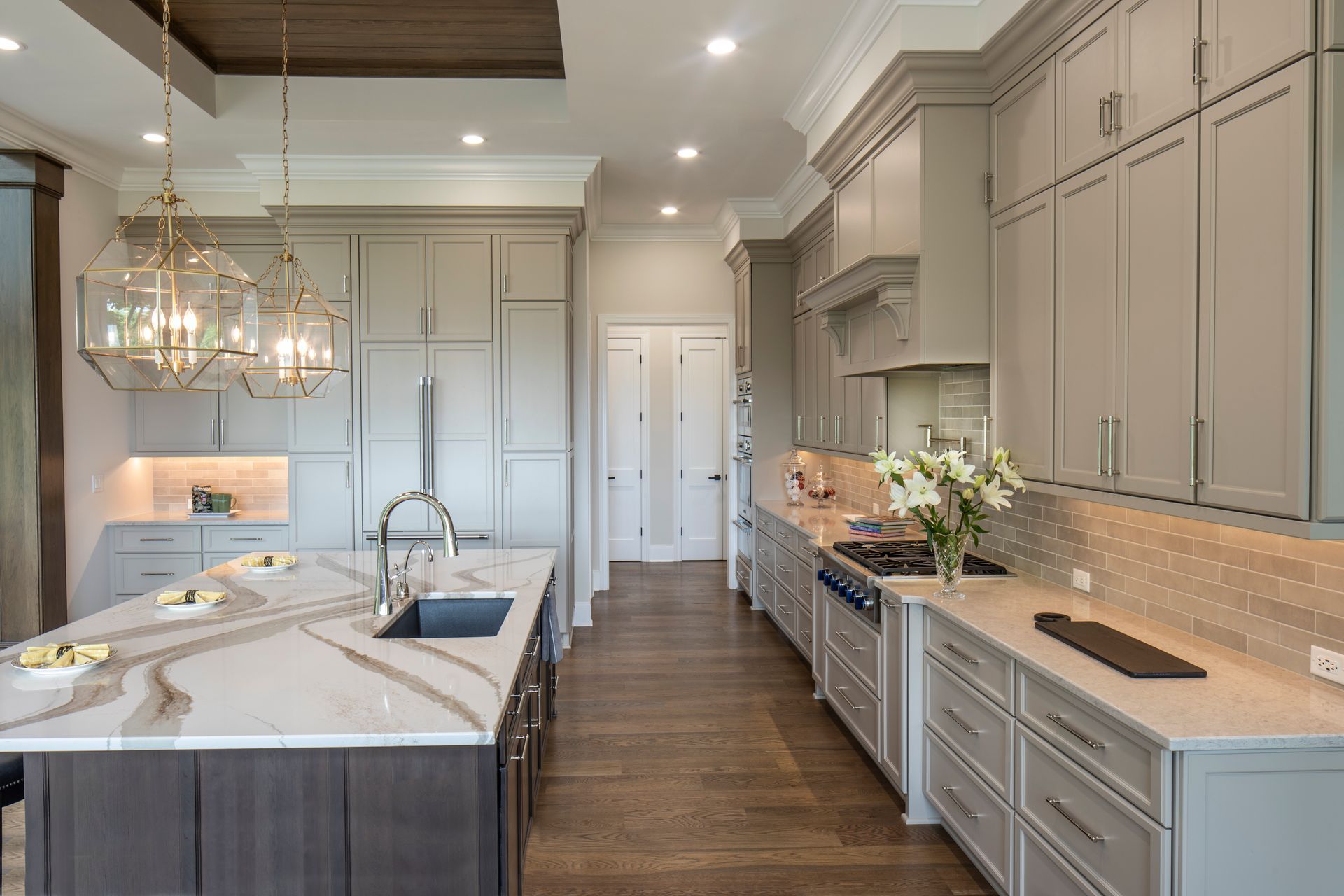
• Concealed Kitchens: A major trend is hiding appliances and clutter behind flush cabinetry and integrated solutions. This creates a sleek, minimalist aesthetic, especially beneficial for open-concept living spaces, making the kitchen blend seamlessly with other areas. • Multipurpose Kitchen Islands: Islands are evolving into central hubs with built-in sinks, cooktops, power outlets, and ample storage. They serve not only for meal prep and dining but also for work or homework, enhancing functionality and gathering space. • Natural Light & Views: Maximizing natural light through large windows, skylights, and glass doors is a top priority. This creates bright, airy spaces and fosters a connection to the outdoors, improving mood and well-being. • Personalized Spaces: Homeowners are opting for custom cabinetry, tailored storage, and bespoke details that reflect their unique tastes and lifestyles, making kitchens truly authentic expressions of personality. • Sustainable Materials & Eco-Friendly Appliances: The focus on sustainability continues with the use of materials like bamboo, reclaimed wood, recycled glass, and stone finishes. Energy-efficient and smart appliances made from recycled materials are also gaining popularity. Trending Aesthetics and Materials • Mid-Century Modern Style: This timeless style is making a strong comeback with clean lines, warm natural wood tones, and bold accents, emphasizing simplicity and functionality with a vintage charm. • Rounded Cabinets and Edges: Moving away from sharp lines, curved edges on countertops and rounded cabinetry are becoming popular, adding a softer, more elegant, and unique touch to modern kitchens [Emily Henderson]. • Integrated "Stand Alone" Cupboards: Designers are incorporating hutch-like pieces that seamlessly integrate with floor-to-ceiling cabinetry, often concealing refrigerators or serving as beautiful larder cupboards, adding charm and a bespoke feel [Emily Henderson]. • Reeding Accents: This trend involves using reeded textures on cabinet fronts, islands, or even tiles, adding a refined, organic texture that contrasts beautifully with modern elements [Emily Henderson]. • Mixed Metals: Combining different metal finishes like brass, bronze, and nickel for hardware, light fixtures, and accents creates a visually interesting and dynamic look . • Natural Stone Countertops: Materials like marble, granite, and quartzite are favored for their unique patterns and luxurious feel, bringing timeless elegance and durability . • Textured Walls and Ceilings: Finishes that add depth and character, from smooth plaster to exposed brick or shiplap, are making kitchens feel more inviting and unique . • Backlit Backsplashes: Illuminated backsplashes are a luxurious trend, highlighting intricate tile patterns or natural stone and providing ambient lighting . Popular Color Palettes • Earthy Neutrals: Shades like terracotta, sage, taupe, and soft browns create a warm, calming, and grounded atmosphere, often paired with natural materials. • Bold Jewel Tones: Deep emerald green, rich sapphire blue, and luxurious ruby red are being used for accent walls or cabinetry to add drama and sophistication. • Soft Pastels: Muted hues like mint green, blush pink, and soft lavender are returning, creating a calming and welcoming atmosphere. • Black Accents: Black cabinetry, hardware, or light fixtures add elegance and sophistication, creating striking contrasts with other colors. • Dark Beige: This neutral is emerging as a cozy alternative to traditional white kitchens, pairing well with various metal fixtures [Emily Henderson]. • Colorful Stained Wood: Stained wood in shades like green, where the wood grain gently peeks through, is gaining popularity for a fresh yet traditional look.
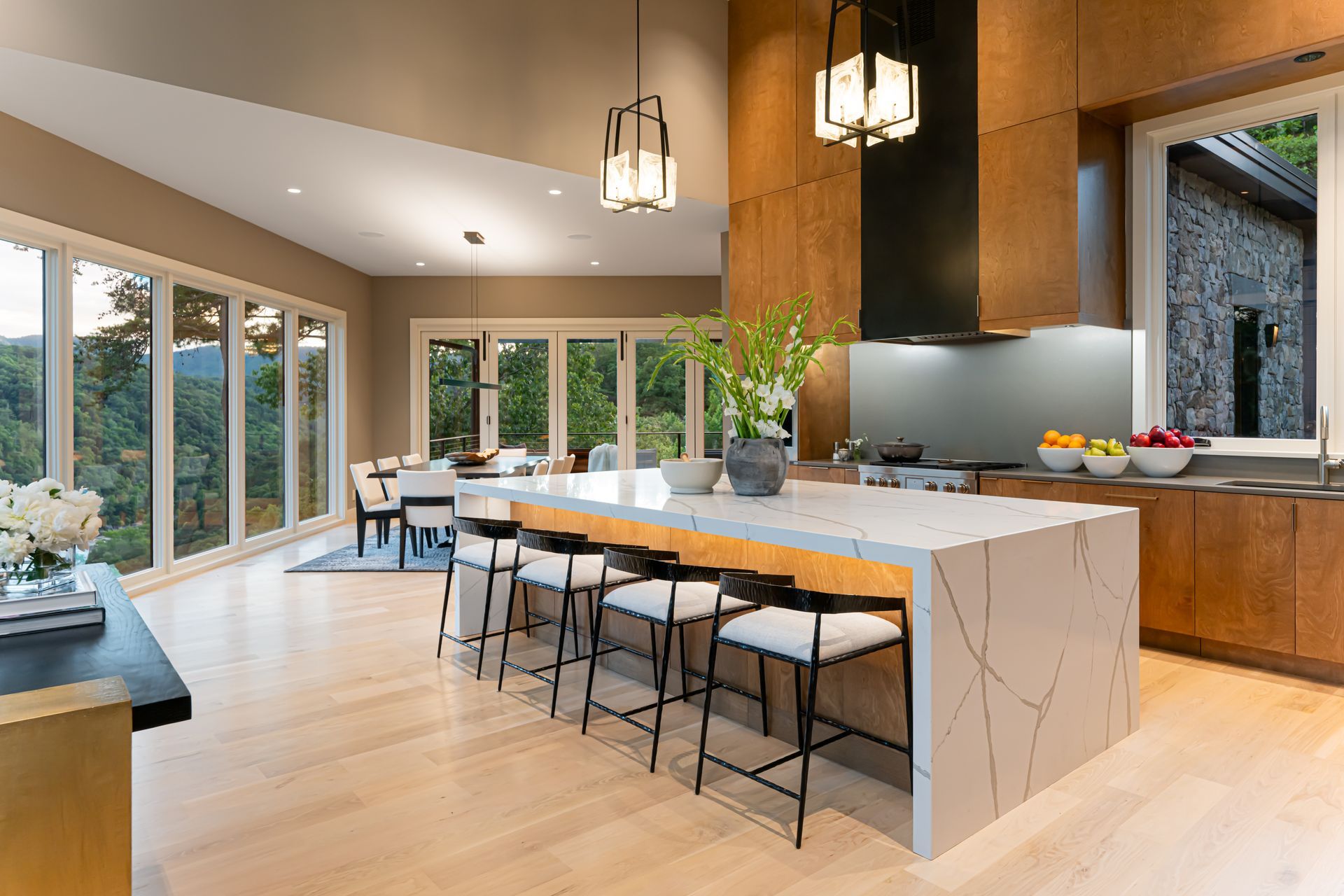
Maureen Jarock, Kitchen Designer Kitchens of the South – Hendersonville, NC Jennifer Scott, Interior Designer Tyner Construction – Asheville, NC Polarstone Calacatta Vagli quartz (island) / Cambria Devon quartz (perimeter, dry bar, walk-in pantry) Photos: Ryan Theede Photograph Budgets are an integral parameter for any kitchen project, and designers work diligently within them when considering material selections and design elements for any kitchen renovation or new construction project. However, sometimes clients are willing to adjust those budgets, extending them to include certain aesthetic or functional items that are seen as important to the project. Such was the case for these homeowners, who saw the value of allocating additional funds to include Polarstone’s Calacatta Vagli quartz as the island countertop for their new kitchen. The large island features an uninterrupted work surface for food prep and serving while an overhang allows for in-kitchen seating. Waterfall edges draw attention to the veining pattern and a 2.5″ folded mitered edge adds visual ‘heft.’ “The island material and thickened edge was over budget,” explains Jennifer Scott. “However, the homeowners understood the importance of the statement that it makes.” For the perimeter, Cambria’s Devon quartz, configured with shades of gray and black, serves as a contrast and complement with its darker hue and more monochromatic design. Its matte finish offers distinction to the polished finish given to the Calacatta Vagli surface. The design duo extended the quartz as the backsplash behind the range to provide a seamless aesthetic and create an easy-to-clean surface. It continues behind the sink and into an illuminated niche that offers additional workspace. As well, they featured it as the countertop in the adjacent dry bar and walk-in pantry where its non-porous composition offers stain resistance from spills. “The countertop selections were created to marry the modern architecture articulated by the form of the home with the immortal elegance of a natural stone look,” says Scott. “The sleek, earth-tone perimeter and backsplash coupled with the timeless look of Calacatta marble for the island create a modern-meets-timeless design.” That design theme is further supported by upper cabinetry that extends to the ceiling and is uniquely the same depth as the lower cabinets. “It was a challenge to make sure all of the cabinetry was at the same depth, including the panels that extend to the ceiling, which at its highest point is 14′,” emphasizes Jarock. “As well, we considered many stain colors and finally landed on this warm yet light, earthy tone that complements the countertop selections.”
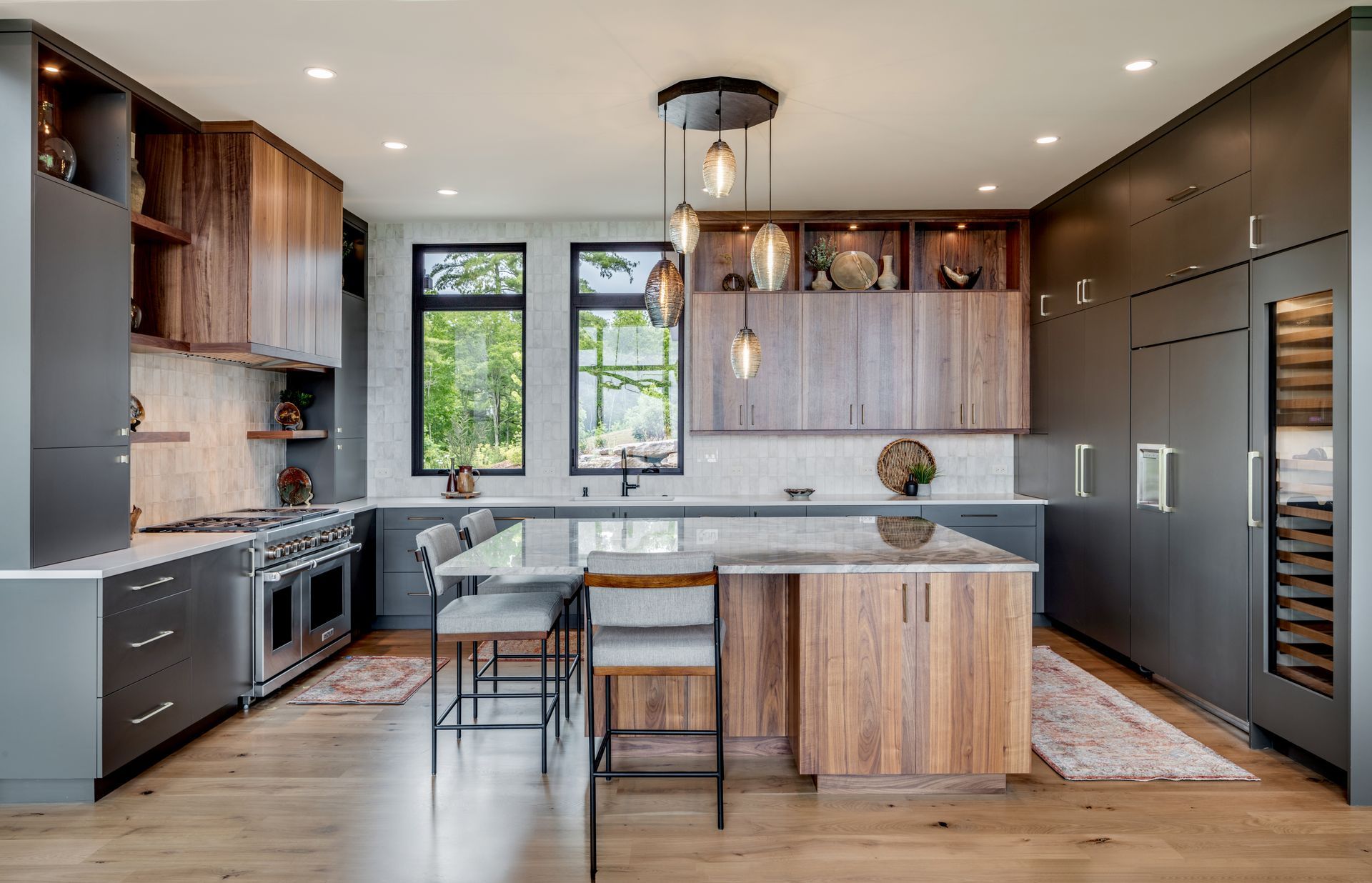
ASHEVILLE, NC — The COVID-19 pandemic made a lasting impression on many people for many diferent reasons. For these homeowners, those years will be remembered as time spent making, and remaking, decisions about their new home that overlooks the city of Asheville, NC. “They had to deal with material shortages, long lead times, etc., but they got through it and now they have a modern mountain haven they can share with their family and friends,” says Maureen Jarock, designer, Kitchens of the South in Hendersonville, NC. Drawing inspiration from its natural setting, the home features a color palette and nish selections that pay homage to the Blue Ridge Mountains and bring the outdoors in. “Asheville is well known for its beautiful fall colors,” adds April Gahagan, design principal, FS Design Group, in Asheville, NC and Knoxville, TN, noting additional collaboration with Milestone Contracting. “We wanted to showcase those colors, especially greens, browns and warmer tones, throughout the house.” In the kitchen, that translates to custom Cuisine Idéale cabinetry in a mix of walnut and paint, speci cally Urbane Bronze, a brownish/gray tone from Sherwin Williams’ neutral color family. Both are highlighted with soft gold-toned hardware from Top Knobs. “They like modern architecture, but they also wanted their home to be a comfy, warm space,” reports Jarock. “The walnut, with its highs and lows, mixes well with the paint color, which has a grounding quality to it.” The painted cabinetry serves as the perimeter base cabinetry and extends the length of one entire wall oor to ceiling, encompassing a paneled 42" double-door Sub-Zero refrigerator, 24" Sub-Zero wine refrigerator and a 42" double pantry, which was an important inclusion given the absence of a designated pantry. One complexity of the wall focuses on how Jarock con gured the corner. It includes an appliance garage, which the homeowners use to conceal their co ee maker, tucked beneath the intersecting walnut wall cabinets. A pair of narrow cabinets, stacked on top of each other, store accompanying mugs, etc. “There is so much going on along that wall,” Jarock indicates. “It required a lot of thought to ensure everything was aligned properly and performed correctly.” CENTRAL ISLAND ACTION The walnut cabinetry makes its appearance as the ventilation hood surround, which is comprised of three individual panels that make it easy to access the appliance should repairs ever be needed. As well, the wood serves as floating shelves and as accents in the open niches of the tall painted cabinetry, all of which are symmet- rical to each side of the hood above the Wolf range. “Modern mountain architecture usually has a lot of glass, which means there isn’t a lot of wall space to show off special things,” offers Gahagan. “The floating shelves and open boxes on the cooking wall and sink wall give the homeowners a place to display keepsakes they find during their travels.” Walnut is repeated as the upper cabinets along the sink wall and as the foundational base for the island, which features a recessed toe kick on all four sides. “The toe kick, as well as the open cabinetry, gives a visual lift to the space and helps to make it feel more contemporary and elevated,” reports Jarock. The island, sized to be as large as possible while still offering adequate traffic flow around it, provides convenient in-kitchen seating for the homeowners and their guests, including their grandkids. As well, its uninterrupted surface serves as an expansive serving station for entertaining. “She very much wanted the island to be a gathering place,” Jarock explains. “Our clients also like to have breakfast together in the morning, so seating at the island is important,” adds Gahagan. “And she likes to sit and talk to her husband while he cooks. It keeps her close to the action.” A custom light fixture from Lexington Glassworks floats above and offers illumination via its five hand-blown glass globes. “We wanted the decorative lighting to be quiet, yet bring out the soft hues of the kitchen palette,” Gahagan relates. “The hand blown glass also supports a desire to highlight craftsmanship and natural components that don’t look quite so brand new.” To further support the natural vibe, Gahagan suggested the use of natural stone for the island top. “We knew we wanted to use a natural stone because we wanted to have a lot of movement throughout the house,” she explains. “We searched far and wide before finding this Crystal Fusion quartzite. It works well with the walnut, which also has a unique grain pattern. She loves how the intricacies of the veining of the quartzite work with the grain pattern of the wood. They play off of each other nicely. And the stone’s polished finish provides a contrast to the matte walnut.” As a complement, the nearly solid white quartz perimeter countertops allow the quartzite to shine, as does the backsplash comprised of zellige tile from WOW in varying shades of white. Natural light flows into the space via an expansive wall of windows in the adjacent dining room, which also features a beam/tongue-and-groove ceiling that connects it to the walnut cabinetry in the kitchen. A pair of windows, trimmed in black, provide additional light in the kitchen. “The house itself is asymmetrical on the outside,” Gahagan relates. “In a traditional layout, the sink would be centered under a window. But in this kitchen, offsetting the sink gives a little play on the cabinets so it isn’t too expected or stuffy. It’s fun to be playful!”
